How often do you find yourself thinking about the types of front doors? We bet it’s not very usual… and that’s quite unfortunate.
Because first impressions matter, your front door is what gives the first and last impression.
But that’s not all a front door does.
When considering a door, focus on specific objectives, including protection from the weather, security (both real and perceived), and creating warm and inviting reception points. These obvious objectives should not be overlooked when selecting the best choice for your door.
So what do you do to make the ideal choice? We will make your life a little simpler by providing you with all the possible options. Now, it is your job to find out what works best for you.
Let’s get started then, shall we?
The door is defined as an openable barrier or a framework made up of steel, aluminium, wood, or a combination of these materials.
In this article, we discuss the various types of doors based on their materials, location, operation, method of construction, and arrangement.
Table of Contents
Technical terms
- A frame is a combination of several wooden members to support a door.
- Style: Style is an external vertical member of the shutter.
- Top rail: It is the topmost horizontal member of the shutter
- Bottom rail: It is the lowest horizontal member of the shutter.
- Shutter: This is a complete assembly of the styles, panels, and rails.
- Panel: It is an enclosure area between the rails.
- Sash: It is a frame made of light sections and is used for fixing the glass in the panels. A sash has two vertical and two horizontal members.
- Mullion: It is a vertical member running through a shutter or frame.
- Louvre: It is a timber piece that is attached in an inclined position within a frame.
- Sill: This is the horizontal bottom member of the frame, which may or may not be provided.
- Jamb: It is the vertical face of a door or window opening which supports the frame.
- Reveal: This refers to the external jamb of a door or window opening, which is positioned at right angles to the face of the wall.
- Transom: It is a horizontal member that divides the door or window frame into several panels.
- Rebate: It is a depression cut in the frame to accommodate the door.
- Architrave: This is a strip of wood, usually moulded or splayed, which is fixed around a door frame to improve its appearance at the joint with the wall. It is used only when the door and window frames are placed flush with the wall surface, e.g. without leaving any reveal.
- Threshold: This is a wooden piece fixed to the floor under a door frame, which forms the sill and may be provided if required.
Read More: 15 Types of Windows Every Homeowner Should Know
Functions of Doors
The doors have various functions, which are as follows.
- The doors are provided in the structure to give access to the rooms in the building.
- It will also provide ventilation and lighting to the room.
- It will help to maintain the privacy of the rooms.
- The doors in the buildings serve as a connecting link between the various internal portions of the building.
Location of the Doors in the Building
While planning the location of the doors, the following points should be considered.
- Doors should be located on opposite walls facing each other to provide good ventilation and lighting in the room.
- When locating doors, consider both the privacy and utility of the room, and place the door near the corner.
- The door in the room should be located about 0.2m away from the corner.
- The location and size of the door should meet the functional requirements of the room.
Read More: Building Materials: Types, Properties, and Uses all Engineers Should Know
Types of Doors
There are various types of doors available in the market, classified according to their Material, location, operation of the door shutter, method of construction, and arrangement of the doors.
#1. Door Types Based on Material Used
Metal Doors
Steel has been a favourite for several years because they are helpful and an excellent alternative for both interior and exterior doors alike.
You can find them in strong and hollow options. Metal is considered a great alternative to wooden doors and is mainly used for making frames.
These frames can be designed out of channels, angles, tee, or even pushed steel plates. But in case you’re opting for steel frames, you should be aware that hinges and hold-fast are usually bonded firmly to the frame.
And the best part is that you can even have a regular shutter constructed out of any material (wood, aluminium, etc.) to be fixed on the steel frames.
Steel is a more economical option compared to other materials and is being thoroughly utilised for homes. The doors, constructed from steel, are made with a high-quality cold-rolled Mild Steel (MS) sheet, which is then accurately crafted.
They are available in beautiful tones with a range of wood grain texturing and require minimal maintenance. Additionally, the durability is top-notch, providing excellent security.
Wood/ Timber Doors
The most common material used for constructing doors and windows is wood or timber.
It‘s said to be one of the oldest and primary pillars of the manufacturing industry. People have generally opted for wooden doors because it is widely available.
Additionally, it is a relatively simple material to work with. In fact, with the right tools, you can do it too.
As mentioned above, a variety of wood is available on the market, but before selecting a particular type, certain factors should be considered, such as budget and durability.
It also depends on whether you’re purchasing wood for commercial or residential properties, because the longevity and regular usage patterns will differ.
Even though you can use wood or timber for all doors around the house, it’s best suited for the front doors because of their high durability.
Glass Doors
When glass is used for doors and windows, the primary purpose is generally for panelling. However, you can have it designed in the way you prefer, depending on the location where you want it installed.
Typically, glass doors are used on the backside of a house or balcony to provide an unobstructed view of the garden or backyard.
The front doors, made of glass, are equally gorgeous. However, you need to ensure that durability and privacy are considered beforehand.
One of the common styles is cut glass panels, which are later set into wooden frames. This design is frequently used and makes for a great alternative when applied to front doors.
On the other hand, they are pretty heavy and come with a higher price tag, primarily due to their luxurious overall appearance. However, it also requires regular upkeep to maintain its shine.
Fiberglass Doors
What is fibreglass? It’s a fibrous form of glass that is woven into cloth. This material is not just known for its high tensile strength, but it’s also pretty durable, lightweight, and non-flammable.
When glass fibres are bonded with resin, they can be used to construct a range of products, including doors, bathtubs, windows, and more.
Moreover, fibreglass is included in the list of the most solidified materials that require relatively low maintenance when compared to steel and wood.
Since it doesn’t bow, warp, or twist, fibreglass is considered to be very stable. These doors also feature high insulation properties due to the underlying foam layer between the different surfaces.
Additionally, doors made with fibreglass can be carefully designed to incorporate wood panels for enhanced aesthetics.
You can use fibreglass doors for both interior and exterior locations. Furthermore, you can also find designer options, such as door stiles and bevelled glass, for the outside doors.
Some of these doors are crafted in a manner that looks straight out of an Architectural Digest magazine.
Aluminum Doors
Aluminium is known for its lightweight design and has been widely used in the market for the construction of windows, doors, curtain walls, partitions, and other applications.
Most people generally prefer aluminium frames for doors because they have the distinct benefit of being able to withstand the regular wear and tear of everyday usage.
These frames have high durability and are not easily affected by termites, making them a significant investment.
Windows and doors made from aluminium can be slid or side-hung, making them suitable for both interior and exterior locations.
Best of all, they are high on the aesthetic factor and turn out to be a pretty good investment in the long run.
PVC Door
PVC, or Poly Vinyl Chloride, is a plastic component frequently used in the manufacture of a range of household products, including pipes, water tanks, fittings, and more.
The use of PVC for making doors is becoming common, and it’s available in a range of different colours and styles.
This gives customers a wide range of options to choose from, especially when they have narrowed it down to this material type.
Additionally, one of the main advantages of using PVC doors is their properties, such as high resilience, anti-destructive, termite-proof, moisture-resistant, and lightweight. These doors also have a simple manufacturing and installation process.
However, they are not suited for entry doors because of their lightweight construction, lack of weatherproof properties, and inability to resist harsh environmental conditions.
Such doors are readily available in the market and are relatively cost-effective when compared to other wood or metal doors.
Bamboo-Jute Composite Doors
When you look for renewable options for a door, you’ll find a host of bamboo laminates that also include a frame.
Bamboo has a maturity cycle of 3-4 years, making it a valuable natural resource compared to other forest hardwoods.
One viable option for a wood product is the jute-coir composite board, which can be used in the manufacturing of doors.
Natural stiff fibres, such as jute and coir, are infused with phenolic resins to manufacture these boards.
The demand for this product is on the rise because it offers several benefits: it is rust-resistant, water-resistant, environment-friendly, termite-resistant, and biodegradable.
And since it’s a substitute for wood, it comes with great potential for gradually processing it into composites.
Such doors are cost-efficient, and they are being produced mainly by entrepreneurs who focus on sustainability.
Fibre Reinforced Plastic (FRP) Door
Fibre Reinforced Plastic is a general term that is used to refer to the fibrous reinforcement of glass with plastics.
It’s a durable material used for manufacturing a wide range of products, including doors. The tensile strength of FRP is considered to be more than ten times that of PVC.
The FRP moulded doors are readily available in several colours and finishes, such as natural wood finish, which has been the trend of the season.
The standard door thickness is about 30/35 mm, and it can also have two leaves with around 1.5 mm thickness.
These leaves are carefully moulded over a core material to form a sandwich panel that offers excellent fire-retardant properties.
You’ll also find a few wooden supports for fixing locks, stopper handles, and other accessories, all of which help to improve the overall aesthetics.
Read More: Concrete |Definition, Ingredients and Curing You Should Know
#2. Door Types Based on the Design
Hinged Door
The single-hinged door is one of the most frequently utilised doors for home interiors. Since one end of the door will be installed on the hinges, the other end tends to swing open from one space to another.
Thus, you need to ensure that the room has sufficient space for opening the hinged door; otherwise, it will end up blocking your limited space.
You can purchase hinged doors as a single piece and have them professionally installed, or you can opt for the pre-hung door system, which features a hassle-free installation procedure.
The exterior doors come with three hinges, and they are pretty heavy. However, the interior doors are relatively lightweight and have two hinges.
When it comes to thickness, the exterior doors are approximately 1-¾ inches thick, and the interior ones are commonly 1-⅜ inches thick.
Pocket Doors
Many older homes come with interior pocket doors that slide smoothly into the wall when fully opened.
Pocket doors have been around for many decades; however, they have recently been upgraded with some brilliant aesthetics.
By the way, the operation of this door is not very complicated. You have to move the door in and out of the section that is carefully provisioned inside the wall.
The wall space in which you plan to install the door should not contain any plumbing or electrical lines that run through it.
Additionally, you can choose pocket doors with either single or double doors. Moreover, it allows you to open the doorway without blocking any extra floor space.
This makes it convenient, especially when you have limited space in a particular area inside the house.
French Doors
If you’re looking for something unique and significant, French doors will likely meet your needs.
These doors are held in place by three to four hinges, which are carefully positioned on both sides of the opening. To get an unblocked view and an extra-wide opening, you can open both sides of the door.
These doors add a charming touch to the house, often featuring a traditional design.
Many times, people opt for glass panels when selecting French doors because they enhance the doors’ appearance and accentuate the design.
They are most commonly used to create a passageway between rooms, but French doors also look stunning as exterior patio doors.
Bifold Door
Bifold doors are pretty versatile. They come with a set of doors that are hinged together, allowing you to fold the panels for a great view.
The doors are installed on a metal track that hangs from the top of the opening. It helps to open up the room to the outdoors and is ideal for filling the home interiors with natural light.
Dutch Doors
The Dutch doors have a distinct design with panels that divide the top and bottom sections. They are split horizontally, making them suitable for homes with pets and children, as you can open the top half for fresh air while keeping the bottom section shut.
To use it like a regular door, you can secure both sections by bolting the two halves together. Dutch doors can be used for the cooking area and even for the front door, considering their strong build. This door remains popular for its old-world charm as well as its practicality.
Barn Doors
While barn doors give the perfect country vibe, they’ve become a trendy mainstay in modern homes and farmhouses alike.
It boasts a vintage charm that adds separation and style to closets, bathrooms, bedrooms, and more.
You can pair it with high-quality, machined hardware and excellent architectural decorative glass to create a stunning package.
The door material can be selected based on the functionality that you want from the door. For instance, wooden doors are most common; they block light, reduce sightlines, and also help to close off space more efficiently.
Read More: The Construction Team: Managing the Building Process
#3. Door Types Based on the Operation of the Door Shutter
Sliding Doors
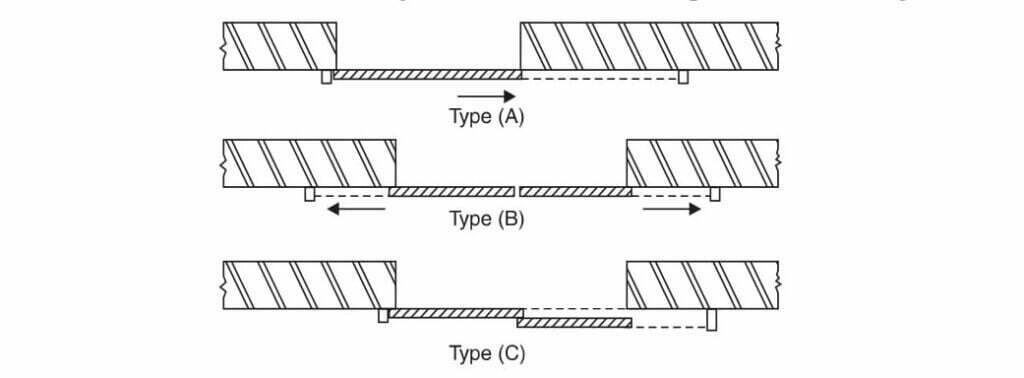
The sliding doors are a type of door that consists of a fixed panel attached to two hangers-on rollers that slide along the track.
The sliding door works by sliding a panel of the door along a set of horizontal rails.
Sliding doors are suitable for more congested spaces. A sliding door helps to save space and increase the efficiency of usage.
Pivot Doors
Pivot Doors are the type of doors designed to rotate on a vertical axis. The pivot doors open and close by spinning on the spindle.
This type of door is generally used at an entry level, which is very good-looking and enhances the beauty of the Building.
Revolving Door
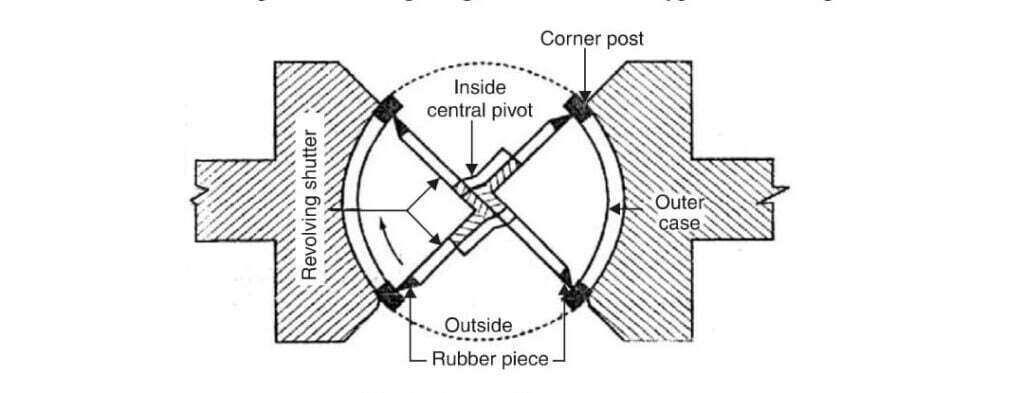
Revolving Doors are generally provided at the front of the building, where the entrance is on one side and the exit is on the other side simultaneously.
Revolving Doors are primarily suitable for places with regular foot traffic, such as buildings with frequent entry and exit.
Revolving doors are widely used in banks, hospitals, theatres, offices, and other public spaces. In the revolving door, the arrangements are made so that the door rotates around the central pivot.
The revolving door consists of four leaves, which are attached to a centrally placed mullion in a circular opening.
The mullion of the central member is equipped with a ball bearing at the bottom and a bush bearing at the top, allowing the door to rotate smoothly.
Swinging Doors

Swinging types of doors are hinged in one place so that they can rotate about a vertical axis. Swinging Doors are also known as hinged doors.
There are two types of swinging doors available: single-acting doors, which swing only in one direction, and double-acting doors, which can swing in both directions.
Rolling Shutter Doors
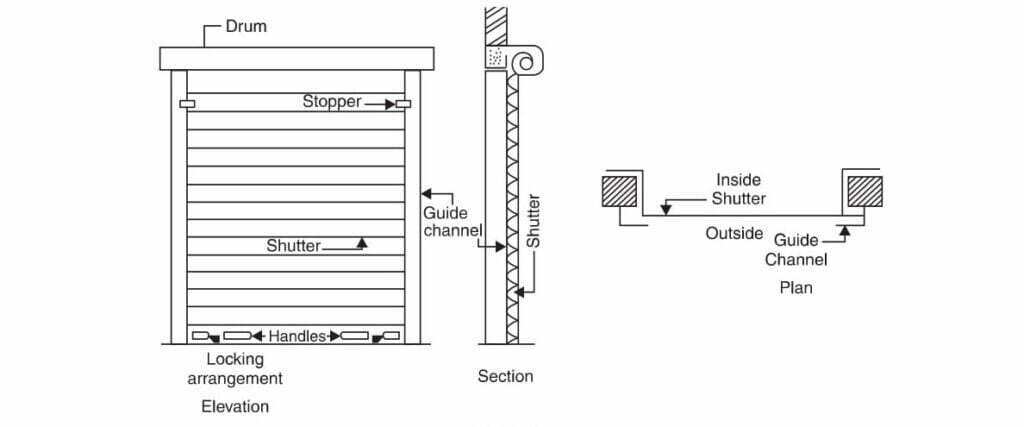
Rolling Shutter Doors are the Type of doors commonly used for the main entrance of garage shops, showrooms, godowns, and other similar establishments.
The rolling shutter door acts like a steel curtain, primarily providing adequate protection and safety against fire and burglary. The Rolling shutter doors consist of a Frame, a drum, and a shutter of thin steel plates.
Folding Doors
The Folding doors are mainly comprised of some panels that can fold or unfold to open or close the door. Folding Doors are also known as Bi-fold doors.
Collapsible Doors
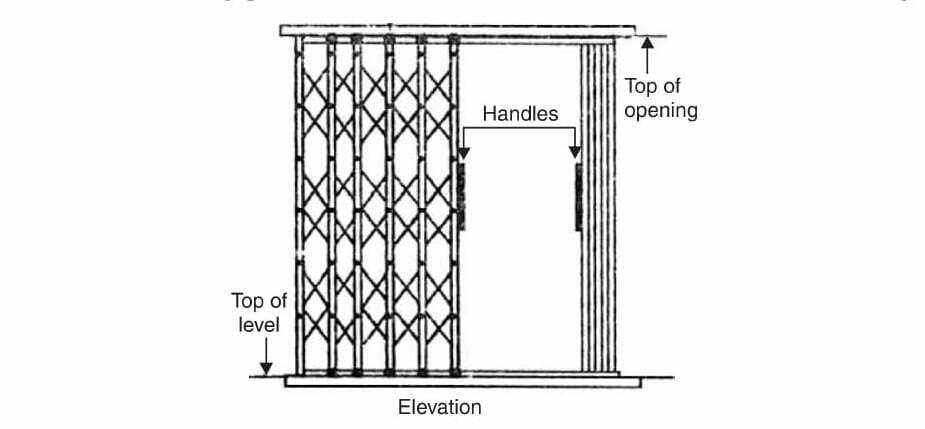
The collapsible door is a type of door typically used in areas where the opening width is substantial.
Collapsible doors are mainly used at the main entrance of Residential buildings or Public buildings.
Collapsible doors are fabricated from mild steel. The collapsible doors are installed in such a way that when opened, all the strips are folded together, and when closed, all the strips are stretched.
The collapsible door provided extra safety and protection for the property. Depending upon the size of the opening, the collapsible doors may have single or double shutters.
Read More: Tips for Subcontractor To Win More Bids: The Quick Guide
#4. Door Types Based on the Location
External Doors
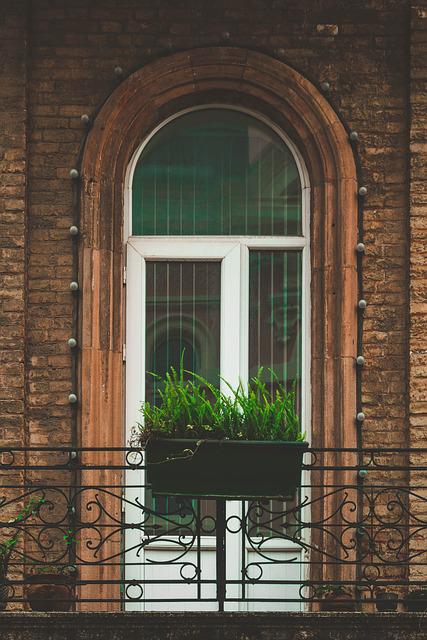
External Doors are the Front doors of the building, which you see first when you enter.
These doors are exposed to an aggressive climate,s so they must be waterproof and have corrosion resistance. The External Doors should be painted and polished properly.
Internal Doors
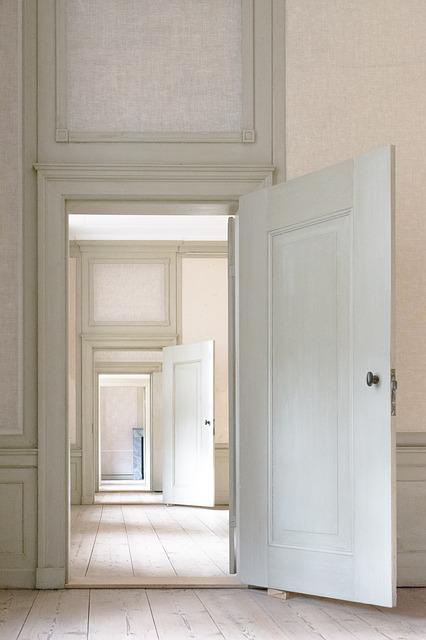
Internal doors are used in the Interior of buildings, available in various types of materials.
Internal doors are only used for separation. Internal Doors do not undergo or are not exposed to aggressive climate conditions.
Read More: Engineer | Definition and History You Should Know Right Now
#5. Door Types Based on the Method of Construction
Flush Doors
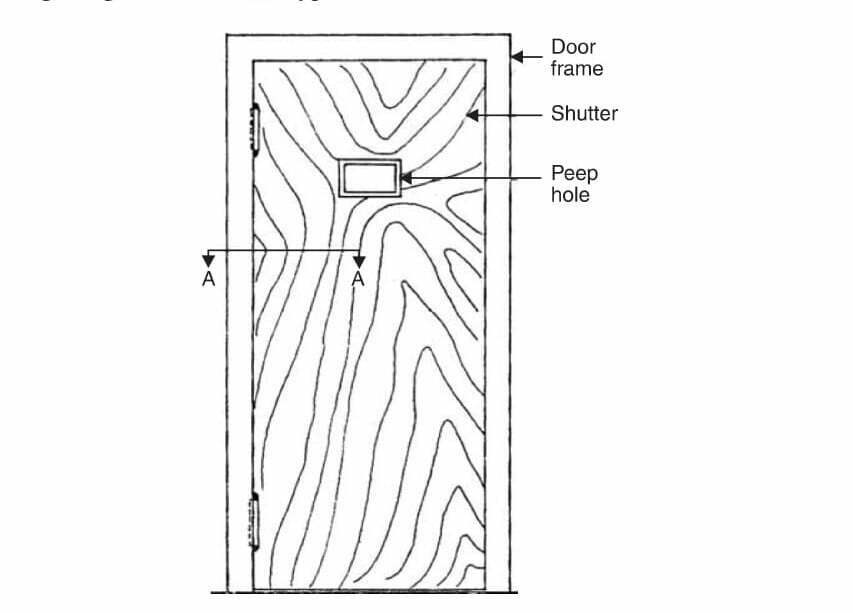
Flush doors are widely used in both public and residential buildings. Flush doors primarily consist of a skeleton or hollow framework composed of rails and stiles.
The thickness of the flush doors varies from 25 mm to 40 mm, which mainly depends on the type of Flush doors.
Panel Doors
Panel doors are robust and durable, which is why it is widely used on the exterior of buildings.
Panel doors are available in various types, including single-panel, double-panel, and three-panel doors.
Panel doors are weatherproof and require very little maintenance. They are very easy to install.
Louvered Doors
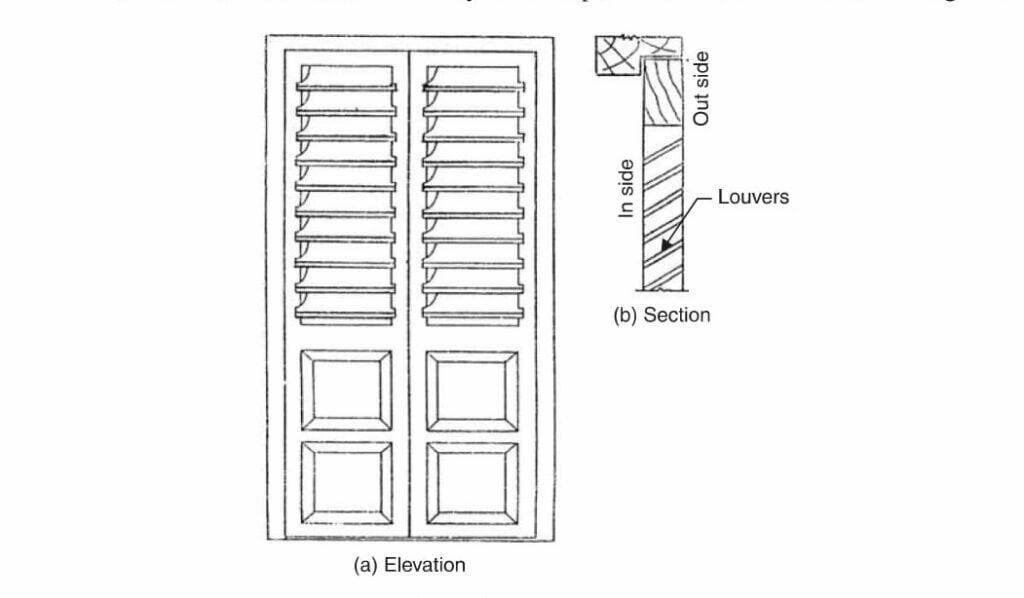
Louvred doors are one of the best options when privacy and ventilation are required.
These types of doors allow air ventilation into the room, even when closed. These doors are suitable for latrines and Bathrooms.
Read More: What is the Function of Buildings?: The Quick Guide
#6. Door Types Based on the Components of the Doors
Battened & Ledged Doors
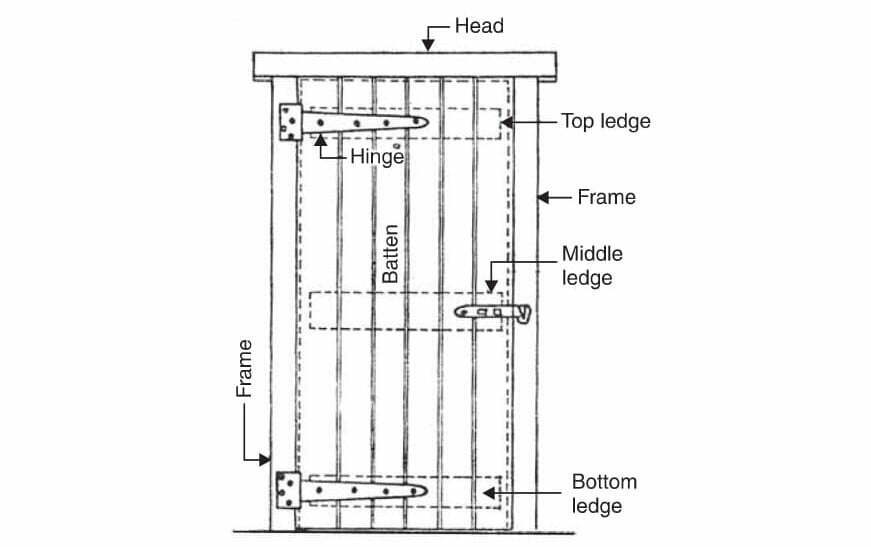
If you’re looking for a basic door type that has been in use for ages, you’ll find battened and ledged doors at the top of the list.
These doors feature wood battens with heights similar to the door itself, which measures 35 mm in thickness, and are groove-and-tongue jointed.
Generally, the doors are provided with three ledges (horizontal members) for the top, centre, and bottom.
For better design and increased rigidity, battened and ledged doors can be either usually braced or braced and framed, depending on your requirements.
These doors are typically used for baths, toilets, and other such rooms. However, battened and ledged doors are commonly used in homes where the economy plays an important role.
Battened, Ledged & Braced Doors
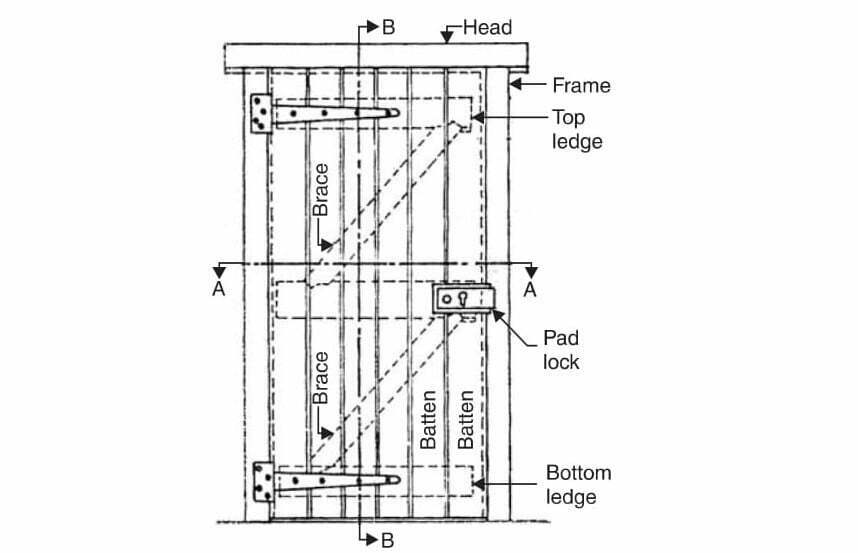
This type of door is an improved form of the Battened and Ledged door. The braces are provided in these doors to enhance the rigidity of this type of door.
Battened, Ledged, and Framed Doors
This type of door consists of two vertical styles. The width of the styles is 10 cm, and the thickness is 4 cm. These doors have good strength and appearance.
Battened, Ledged, Framed, and Braced Doors
This type of door is a modification of battered, Ledged, and framed doors. Additional braces are provided in this type of door to increase its strength and durability.
Final words
We are reasonably sure that by now, you understand what your ideal choice of door should be.
Always strive for a good balance between form and function.
We hope this article has helped you learn about the Different Door Types for Your Modern Home. You may also want to learn about Construction Terminologies You Should Know, and What is Mortar? | Uses and Tests, Brick Masonry | Advantages and Disadvantages, and Structural Design Basis | General Guidelines.
Join the conversation by replying on Bluesky.
That’s all.
If you liked this article, please join Website For Engineers on Twitter, Facebook, TrueSocial, Pinterest, BlueSky, and in our WhatsApp channels.


