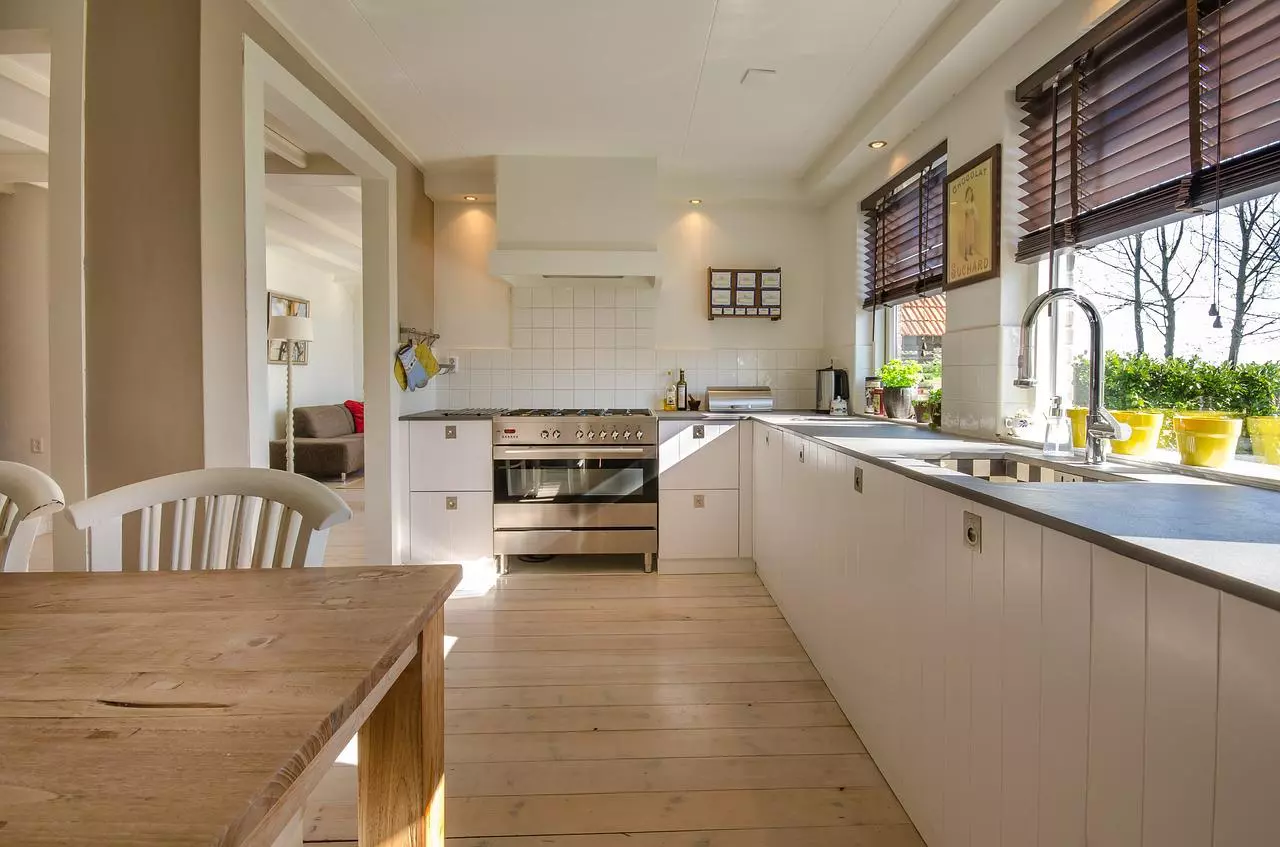Knowing the best types of kitchen layouts is crucial to getting the maximum efficiency out of the most used room in the home.
A kitchen is a separate space or a special room in a house, especially meant for cooking. The kitchen is one of the most important parts of a house. The kitchen is used all day long, from morning to dinner at night.
The kitchen is constructed in all residential structures. It is also present in many commercial offices and establishments nowadays.
A kitchen is usually equipped with a stove, a sink, utensils, a refrigerator, a microwave, a dishwasher, a facility for hot & cold water, etc. The kitchen is designed in such a way that all of the above-listed equipment can easily fit into it.
The main functions of a kitchen are to store food and other related equipment and to prepare and cook the food. Sometimes tasks other than cooking, like washing the vessels, are also done in the kitchen.
Besides homes and offices, kitchens are also seen in restaurants, cafeterias, hotels, hospitals, etc. These are used commercially to serve people different varieties of food items, for which in return people have to pay a certain amount of money.
Different places have different types of kitchens with different types of equipment and appliances. For example, a kitchen in a house is mainly used for cooking food for 5 to 10 people.
But kitchens in hotels are designed to serve hundreds of people every day and also have large equipment for preparing & cooking food in larger quantities, and they also have a massive space for storage of kitchen appliances and other related stuffs for a cluster of people.
Recommended Articles
Table of Contents
Things to Consider when You Select A Kitchen Type
Pre-selecting the type of kitchen that fits your lifestyle and space constraints has a ton of benefits. Some of them include,
- Creating proper ventilation
- Ample space for food preparation, cooking, and cleanup
- Efficient use of storage
- Ensures proper food hygiene
- Creates a safe place for food preparation and cooking
- Functional and accessible
- Saves energy
- Low maintenance
- Flexible
If you’ve ever worked in a kitchen where the layout is awkward, or the flow seems not to work, it could be that the type of kitchen didn’t fit in that space well.
Also Read: Building Construction | Types of Building Construction
Types Of Kitchen
As we know, there are different types of kitchens or kitchen layouts constructed for different purposes. Kitchens are categorised by the arrangement of the kitchen cabinets, sink, stove, and refrigerator.
Different types of kitchen layouts are as follows:
- Straight line kitchen or one-line kitchen.
- Galley kitchen or parallel kitchen
- L-shaped kitchen
- U-shaped kitchen
- Island kitchen
- Peninsula kitchen
- Open kitchen
1. Straight Line Kitchen or One Wall Kitchen
A straight-line kitchen consists of a single platform. On that platform, a stove and a sink are usually present. If the size of the platform is large enough, it may also give room to one or two appliances like a mixer, grinder, juicer, microwave, etc. This type of kitchen is also known as one one-wall kitchen or a one-line kitchen.
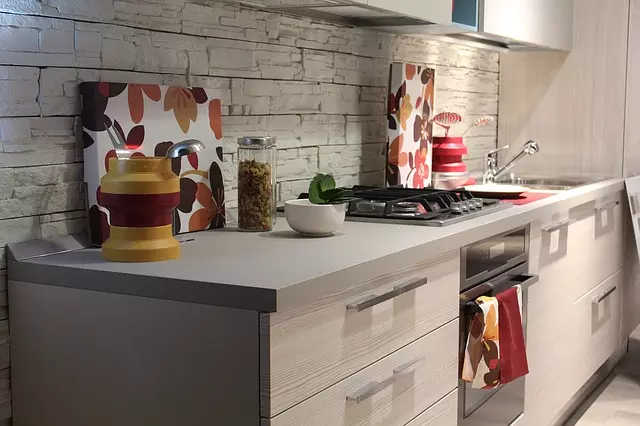
The layout of a straight-line kitchen is usually simple and sober. It is space-efficient without giving up on functionality. There are cabinets installed under the platform to store kitchen accessories and utensils.
In some cases, if more storage space is required, then the cabinets are also made above the platform at an average height of 5ft to 6ft from the finished floor level.
The straight-line kitchens are generally found in relatively smaller families, consisting of 2 to 5 people on average, who are to be served.
Also Read Construction Terminologies You Should Know
2. Types of Kitchen: Galley Kitchen
The galley kitchen is a layout consisting of a set of platforms and cabinets arranged parallel to each other. This type of kitchen is also known as a parallel kitchen. Parallel kitchens are usually built where there is ample space. If space is not a concern, the galley kitchen can turn out to be extremely useful and a productive layout indeed.
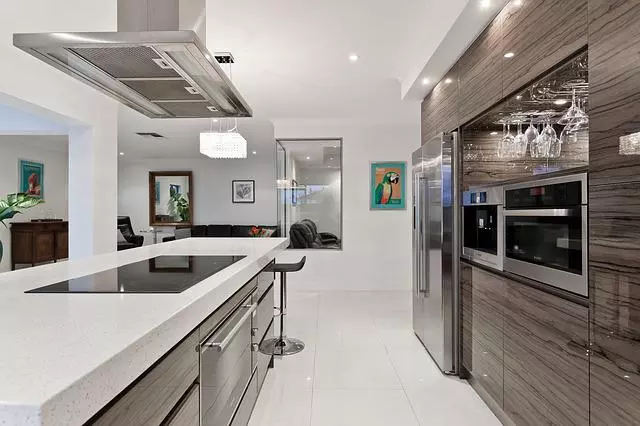
Galley kitchens have multiple work zones. It provides a working space for more than one person to work, as multiple tasks can be done by more than one person at a time. The galley kitchen is ideal for a small to medium-sized family of 5 to 10 people on average.
Also Read: Best Laptop Brands For Engineers | All You Need To Know
3. Types of Kitchen: L-Shaped kitchen
The L-shaped kitchen consists of platforms and cabinets arranged in an L shape. The L-shaped layout of the kitchen is the most common type of layout found in Indian homes.
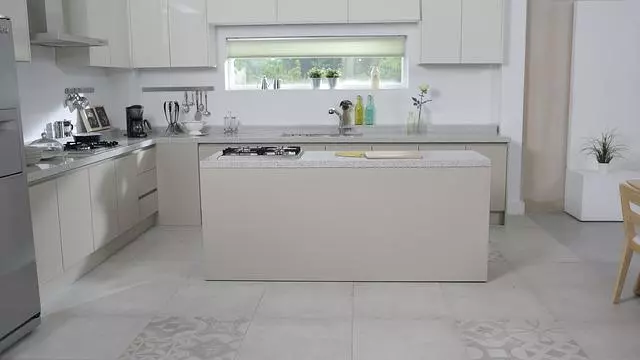
Like the galley kitchen, the L-shaped kitchen also provides an ample amount of space for more than one person to work at a time.
Unlike the galley kitchen, the second part of the platform is adjacent to the first one. So the things you need are right in front of you, and you need not move here and there in the kitchen.
4. Types of Kitchen: U-Shaped Kitchen
A U-shaped kitchen is an arrangement of kitchen cabinets along three sides of the wall, leaving the fourth one for the entrance door. This layout utilises most of the space in the kitchen for cooking and storage purposes.
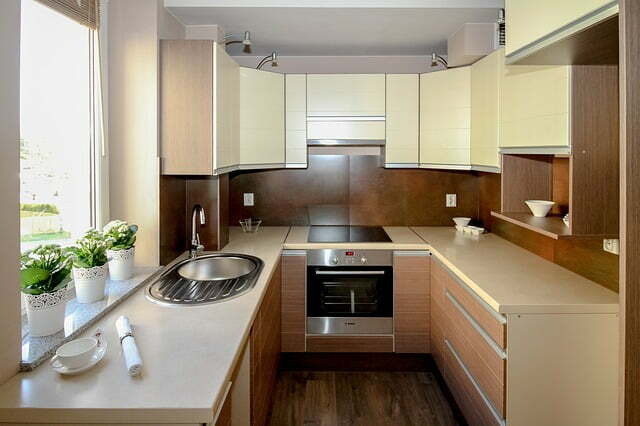
The main advantage of the U-shaped kitchen is that it provides ample workspace, so it doesn’t let anyone disrupt your workflow.
U-Shaped kitchens are ideal for medium to large facilities, usually consisting of more than 10 members. These types of kitchens are gaining popularity rapidly worldwide.
5. Types of Kitchen: Island Kitchen
This type of layout consists of a platform at the centre of the kitchen room, surrounded by other arrangements for kitchen appliances and cooking along the walls of the kitchen.
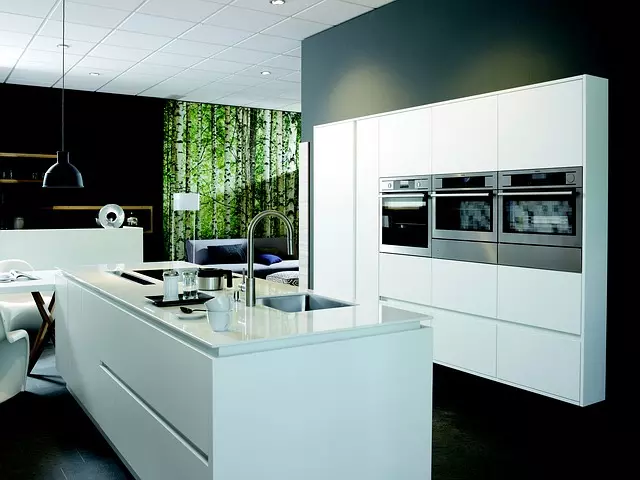
The platform located at the centre is referred to as an island, surrounded by water on all four sides. Similarly, the centre platform is isolated in the centre of the room.
It is used for various purposes like cooking, storage, as a simple platform, or even as a table sometimes. The island layout is recommended for larger families, and it is adopted where the dedicated space for the kitchen is larger.
6. Peninsula Kitchen
This particular layout of the kitchen consists of an additional counter attached to the wall, despite having the primary platform for basic functions of kitchen.
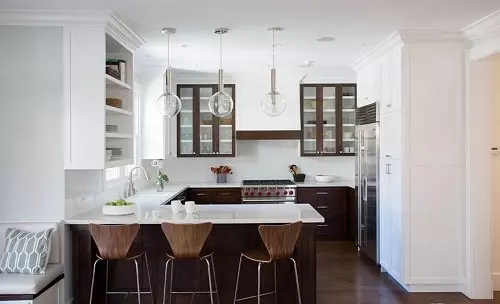
This counter is mostly used as a breakfast counter or a dinner table for usually 2 to 4 persons. It serves the purpose of a multipurpose table/counter sometimes.
Also, stools or chairs can be arranged near the breakfast counter. Although this type of arrangement may not be a primary requirement, it is widely used in houses where the available kitchen space is more.
Also Read: The Best Garden Hoses of 2022
How to Pick the Best Kitchen Layout
By examining the options for kitchen layouts, you can see precisely how much area is needed, if it will be functional for your requirements, and if it fits within your budget.
Some homeowners will enlist the services of a professional designer when renovating their kitchen, while others may opt to determine the new layout themselves. You can find numerous apps and website programs to help you redesign your space.
Factors To Consider For Your Kitchen
Before making any decisions, examining these factors can help pinpoint which types of kitchens would work in your home.
- How much floor space do you have to work with?
- What is your budget?
- What do you like or dislike about your current kitchen?
- Do you want to keep the existing appliances, upgrade them, or change them entirely?
- How much traffic flow do you want throughout your kitchen?
- Is seating important for your kitchen space, or do you have a separate dining room?
- Do you need more counter space or cupboard storage than you currently have?
These and many more factors can help you determine which types of kitchens will be ideal for your home. Talk to your friends and family and see what they like or dislike about their kitchens – then you can understand how you can make your space more efficient and accessible.
Also Read: The Best Engineering Universities in the World
What is the best type of Kitchen?
The best kitchen layout is one that suits your space without too much compromise. However, if you have a blank canvas and enough room, the U-shaped kitchen layout is best for ensuring that the kitchen triangle is perfectly formed and that you have plenty of space for storage and countertop prep.
That’s all.
FAQS About Types of Kitchen
What is Kitchen?
A kitchen is a separate space or a special room in a house, especially meant for cooking. The kitchen is one of the most important parts of a house. The kitchen is used all day long, from morning to dinner at night.
What are the main functions of the Kitchen?
The main functions of a kitchen are to store food and other related equipment and to prepare and cook the food. Sometimes tasks other than cooking, like washing the vessel,s are also done in the kitchen.
What are the things to consider when You Select A Kitchen Type?
The following should be considered when selecting the type of kitchen that fits your lifestyle and space constraints:
- Creating proper ventilation
- Ample space for food preparation, cooking, and cleanup
- Efficient use of storage
- Ensures proper food hygiene
- Creates a safe place for food preparation and cooking
- Functional and accessible
- Saves energy
- Low maintenance
- Flexible
What are the types of kitchens you know?
- Straight line kitchen or one-line kitchen.
- Galley kitchen or parallel kitchen
- L-shaped kitchen
- U-shaped kitchen
- Island kitchen
- Peninsula kitchen
- Open kitchen
We hope this article helped you learn about the Best Types of Kitchen | All You Need To Know- Right Now. You may also want to learn about Walls: Load Bearing Wall and Non-Load Bearing Wall, Process of Manufacture of Cement, Brick Masonry | Advantages and Disadvantages, and What is Mortar? | Uses and Tests.
Join the conversation by replying on Bluesky.
That’s all.
If you liked this article, please join Website For Engineers on Twitter, Facebook, TrueSocial, Pinterest, BlueSky, and in our WhatsApp channels.
