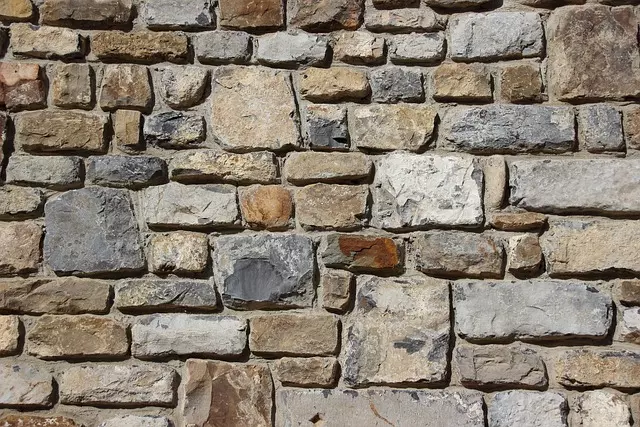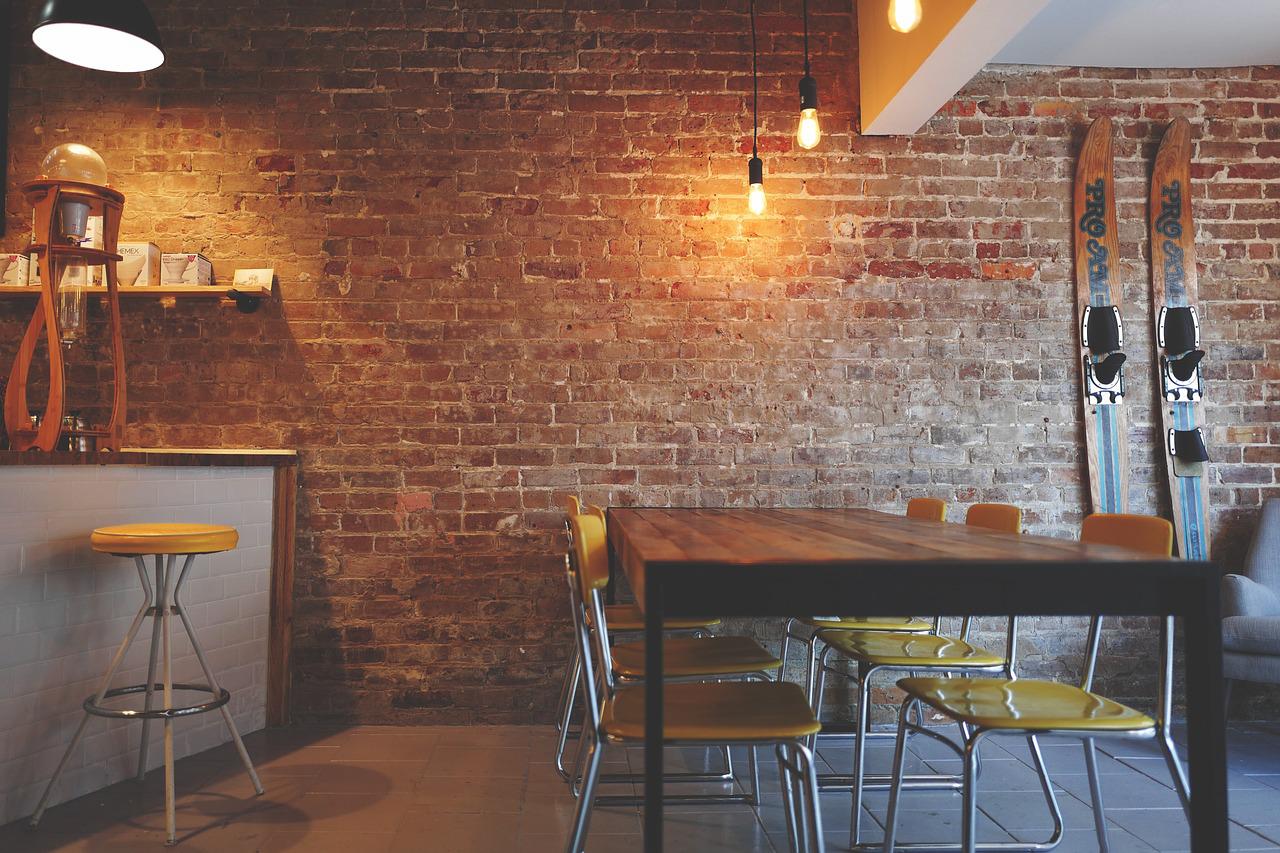When discussing Load Bearing Walls and Non-Load Bearing Walls, you should know that Walls are built to partition living areas into different parts.
They impart privacy and protection against temperature, rain, and theft.
There are two types of walls in a house: load-bearing and non-load bearing. Load-bearing walls support the weight of elements above such as the roof, attic, second floor, and joists.
All exterior walls are load-bearing, while only some interior walls are load-bearing. By contrast, a non-load-bearing wall supports only itself.
While it may be physically attached to the ceiling, it does not support the ceiling. Non-load-bearing walls exist only to separate rooms.
Also Read: Landfill: General Overview
Table of Contents
Load Bearing Wall:
If beams and columns are not used, load from the roof and floors is transferred to the foundation by walls. Such a wall is called a load-bearing wall.
They are to be designed to transfer the load safely. The critical portion of the walls is near the openings of doors and windows and the positions where concrete beams rest.
The minimum wall thickness used is 230 mm. It is also recommended that the slenderness ratio of the wall defined as the ratio of effective length or effective height to thickness should not be more than 27.
The effective height and effective length of a wall may be taken as shown in tables 1 and 2 respectively.
Main Features: Followings are the main features of load-bearing walls:
- It is a structural element.
- It carries the weight of a house from the roof and upper floors.
- Load-bearing walls transfer loads all the way to the foundation or other suitable frame members.
- It can support structural members like beams (sturdy pieces of wood or metal, slabs, and walls above floors above.
- A wall directly above the beam is called a load-bearing wall if it is designed to carry the vertical load.
- Load-bearing walls also carry their own weight.
- This wall is typically over one another on each floor.
- Load-bearing walls can be used as interior or exterior walls.
- This kind of wall will often be perpendicular to floor joists or ridges.
- Concrete is an ideal material to support these loads
Types of Load Bearing Wall
The followings are the types of load-bearing walls:
- Precast Concrete Wall: This wall is aesthetically pleasing. The precast wall has superior strength and is known for its durability. It provides excellent protection and is easy to install.
- Retaining Wall: It provides lateral support. Installing a retaining wall has many environmental benefits reducing erosion and protecting areas from being saturated. It is also known as revetment or breast wall.
- Masonry Wall: Masonry is the most durable part of any structure. It allows for unlimited architectural expressions. They provide strength and durability. The masonry wall also helps to control the temperature indoors and out. Also, it increases fire resistance. The lateral stiffness of the masonry wall is very low.
- Pre Panelized Load Bearing Metal Stud Walls: It is used for building exterior wall cladding. The metal can be stainless steel, copper, or aluminum. It supports gravity, seismic, and wind loading.
- Engineering Brick Wall: It uses double open-ended bond beam blocks. It is built using a mold. The Block wall is replaced horizontally.
- Stone Wall: It is treated as a stone structure. It is a kinda masonry construction. This wall provides structure to a building and encloses an area.
Also Read: Brick Masonry | Advantages and Disadvantages In 2023
Table 1. Effective height of walls in terms of actual height H.
| S. No | End Condition | Effective Height |
|---|---|---|
| 1 | Lateral as well as rotational restraint | 0.75 H |
| 2 | Lateral as well as rotational restraint at one end and only lateral restraint at other | 0.85 H |
| 3 | Lateral restraint but no rotational restraint at both ends | 1.0 H |
| 4 | Lateral and rotational restraint at one end and no restraint at other ends (compound walls, parapet walls, etc.) | 1.5 H |
Table 2. Effective height of walls in terms of actual height H.
| S. No | End Condition | Effective Height |
|---|---|---|
| 1 | Continuous and supported by cross walls | 0.8 L |
| 2 | Continuous at one end and supported by cross walls at the other end | 0.9 L |
| 3 | Wall supported by cross walls at each end | 1.0 L |
| 4 | Wall supported by cross walls at each end | 1.5 L |
| 5 | Free at one end and supported by a cross wall at the other ends | 2.0 L |
Why Are Load-Bearing Walls Necessary?
Essentially, load-bearing walls keep your home from collapsing on itself. Removing one of these walls without the necessary precautions will significantly decrease your house’s structural integrity and safety.
You will need to erect temporary walls on either side of a structural wall before being taken down. You’ll then need to install a structural beam underneath or between the ceiling joists where the weight-bearing wall was.
You’ll need a structural engineer to calculate and determine the size of the structural beam you will need to support the roof load.
Are Exterior Walls Load-Bearing Walls?
Most exterior walls are load-bearing, though there are exceptions. Typically, short external walls tend to not be load-bearing such as small extensions, walls under bay windows, etc.
Load Bearing Walls: How to Know if an Interior Wall Is Load Bearing Walls?
It’s critical to consult with a general contractor, architect, or structural engineer before removing any wall to ensure that it is not an internal load-bearing wall. However, a few telltale indications indicate that a wall might be load-bearing. Examine the wall’s structure by looking at its framing from your attic, basement, or architectural plans.
There are ways to determine if a wall is load-bearing or not. You can identify the orientation between the walls and floor joists from the basement or crawl space or examine the blueprints (house plans) if you have them.
Examine the House Plans if You Have Them
The blueprints, aka “house plans,” are the best source for determining if a wall is weight-bearing or not. Take a look at the building methods for your home. You can sometimes obtain a copy of the blueprints from your city or county government for a fee.
Examine the framing plan and basement floor plan. A floor plan can show you which walls run perpendicular to the joists, so you will know which ones are load-bearing walls.
Look for an “S” printed on the blueprints next to the wall. Load-bearing walls often have an “S” (for structural) next to load-bearing walls.
Also Read: What is Civil Engineering? | History and Functions

Can a Load Bearing Wall Be Removed?
Yes. However, the technique of removing a load-bearing wall is quite complicated. Numerous bad things can happen if you don’t properly remove a load-bearing wall. You can experience sagging ceilings and floors, doors or windows that start sticking, and cracks in the drywall. You may even see the wall begin to bow in the center.
Removing a wall may be an enticing DIY job, but removing a structural wall can result in serious structural damage to your house and make it dangerous. Determine if any wall is load-bearing before removing it; if so, leave it alone. Here’s what you need to know about this topic.
Non-Load Bearing Wall (Partition Walls);
In framed structures partition walls are built to divide floor area for different utilities. They rest on floors. They do not carry loads from the floor and roof. They have to carry only self-weight. Hence normally partition walls are thin.
Table 3 shows the differences between load-bearing walls and partition walls. Depending upon the requirement these walls may be brick partitions, clay block partitions, glass partitions, wood partitions, and aluminum and glass partitions.
Definition: A wall that doesn’t help the structure to stand up and holds up only itself is known as a non-load-bearing wall. This wall is also referred to as the “curtain wall”.
Main Features: Followings are the main features of non-load-bearing walls:
- A non-load-bearing wall doesn’t support floor roof loads above.
- It is not a part of the structural frame system.
- Most of the time, they are interior walls whose purpose is to divide the floor into rooms.
- They are built lighter to reduce the dead load of the structure.
- One can remove any non-load-bearing walls without endangering the safety of the building.
- Non-load-bearing walls can be identified by the joists and rafters.
- They are not responsible for gravitational support for the property. It is cost-effective.
Types of Non-Load Bearing Wall
The followings are the type of non-load-bearing walls based on the used wall unit:
- Hollow Concrete Block Wall
- Facade Bricks Wall
- Hollow Bricks Wall
- Brick Walls
Brief descriptions of these types of non-load-bearing walls are given below:
Hollow Concrete Block
The walls of the concrete building are made hollow. It has the advantage of great strength. It gives stability without any waste of material.
Facade Bricks
It is solid, durable, and practically maintenance-free. Colors do not lose their radiance in this brick. Facade bricks are ecological and sustainable.
Hollow Bricks
They are green living. They can reduce the use of heating and cooling devices. They are strong and better used. Hollow bricks are cost-effective.
Also Read: Material Processing | Definition and Examples
Brick Walls
It is an immovable block or wall made of brick. Brick walls are easy to install.
Table 3. Effective height of walls in terms of actual height H.
| S/N | Load Bearing Walls | Partition Walls |
|---|---|---|
| 1 | They carry loads from the roof, floor, self-weight, etc. | They carry self-weight only. |
| 2 | They are thick and hence occupy more floor area. | These walls are thin and hence occupy less floor area. |
| 3 | As the material required is more, the construction cost is more. | As the material required is less, the construction cost is less. |
| 4 | Stones or bricks are used for the construction. | Stones are not used for the construction of partition walls. |
Why You Have Non-Load-Bearing Walls
Even if the purpose of the wall is not to bear loads, it may exist for other reasons: sound blocking, energy segmentation, and privacy considerations. You will often find these types of non-load-bearing walls:
- Closet walls
- Walls between bedrooms
- Interior basement walls
- Walls that create a home theater or entertainment area
- Any kind of set of angular walls such as for a kitchen pantry or a powder room
We hope this article helped you learn about Walls: Load Bearing Wall and Non-Load Bearing Wall. You may also want to learn about Landfill: General Overview, Aluminium and Copper as Building Materials, Engineering Disciplines, and Building construction | Types of Building construction.
If you liked this article, please Join WebsiteForEngineers on Telegram, and you can also find us on Pinterest, Twitter, and Facebook.


